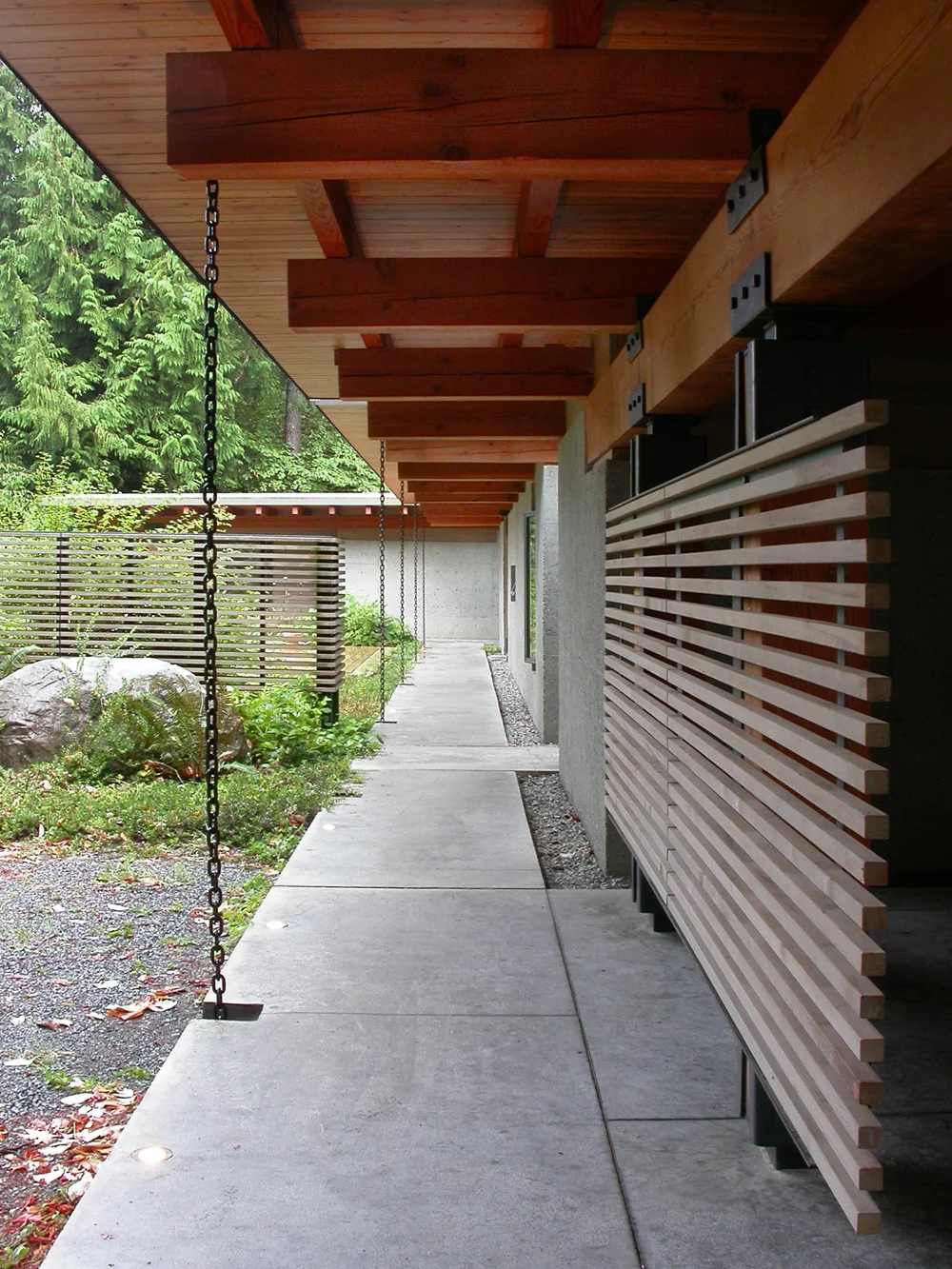Island House
Vancouver Island BC
2000-2003
3100 SF
This project was designed as a vacation house for an extended family. Three concrete and glass pavilions are linked with a large heavy-timber roof, connecting the volumes with a breezeway and 6'-0" deep overhangs. The elevation of the house facing the ocean is a continuous wall of full height glass doors, high on a steep bank above the beach. Nestled between a damp forest and a tangle of blackberry-bushes, the house was conceived as a single-level vacation and retirement house, appropriate for aging clients and their young extended family. The requirement for an extremely robust, durable and quiet house resulted in thick in-situ concrete walls, intentionally left rough and crude. Hovering above, the simple Douglas Fir roof structure was left raw. In-fill materials squeezed between the concrete and timber were chosen for longevity: bleached red cedar, polished concrete, hand-made porcelain tile and smooth Douglas Fir millwork result in a rugged, unpretentious family house.
The modest materials are countered with a range of carefully sculpted spaces, inside and out. All designed outdoor spaces are clearly defined with wall or ground plane articulation on at least two sides. The morning deck is aimed to catch morning sun for reading and yoga, the two-level western terrace is for afternoon tanning or watching sunsets beside an open fire. These outdoor spaces are furnished with native plantings and large earth berms. Within a very hot and dry microclimate, the house's mass, deep overhangs and carefully designed passive ventilation keep the house cool.
The house has a heavy and quiet presence, it's porous edges abutting the surrounding vegetation. Though still quite new, the house is at ease in its setting; its roughness has the appeal of a well-used home with years of patina.
Photo Credit: Martin Tessler






