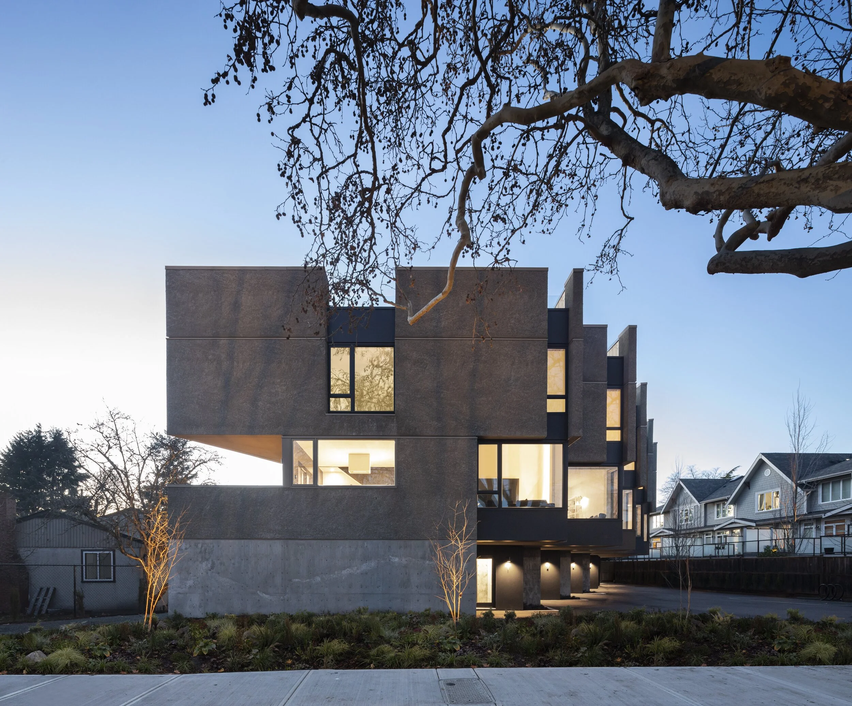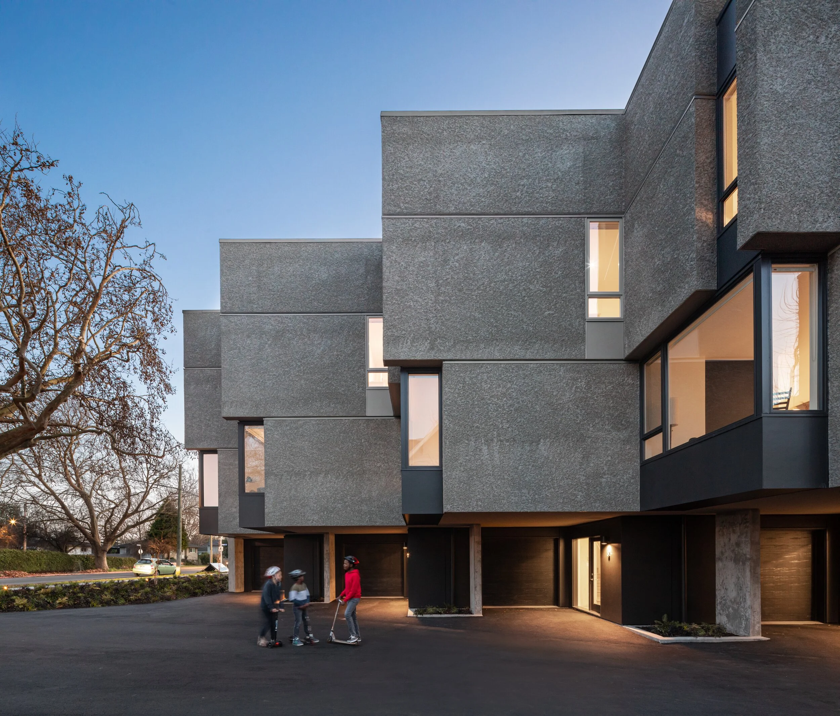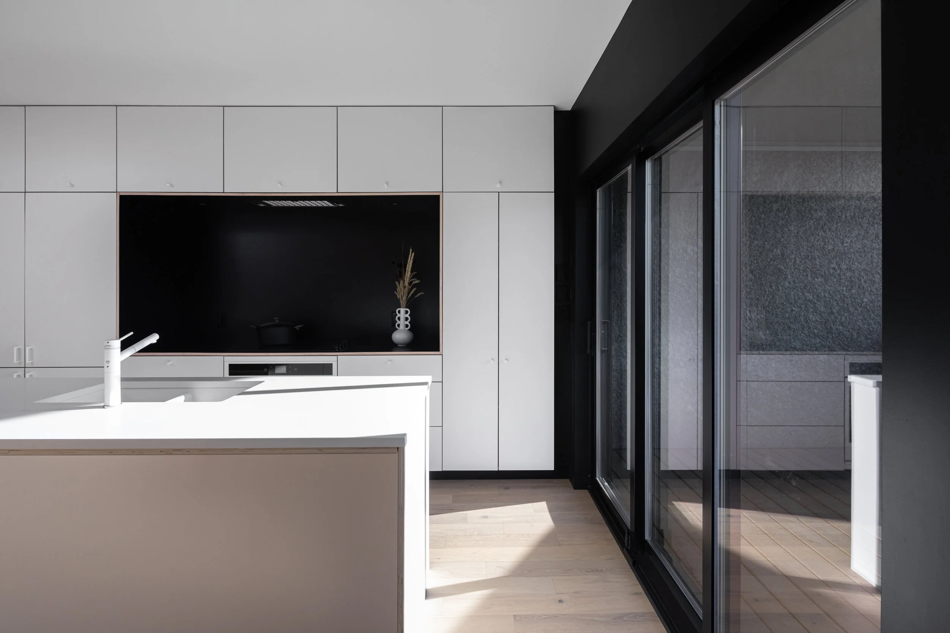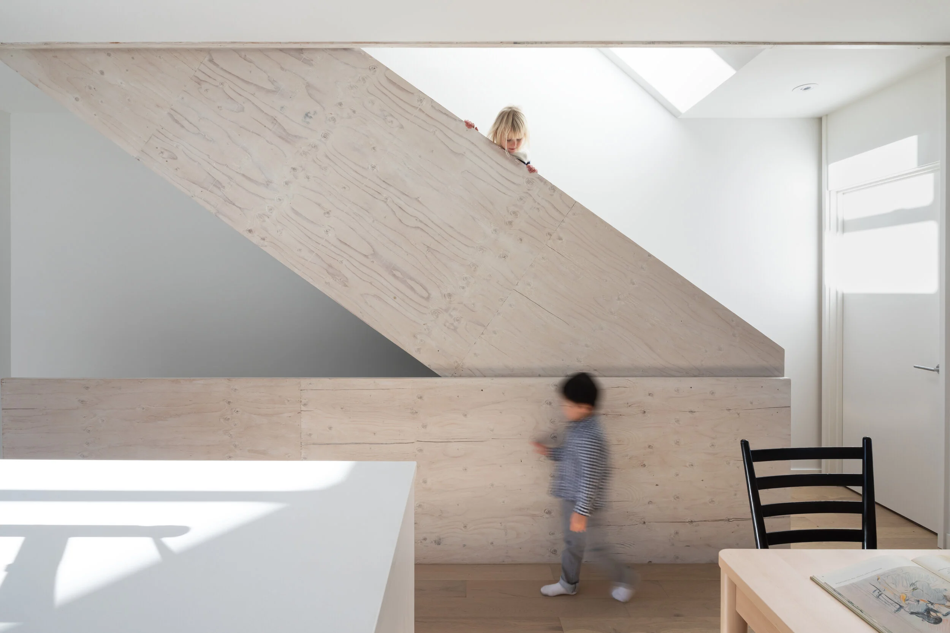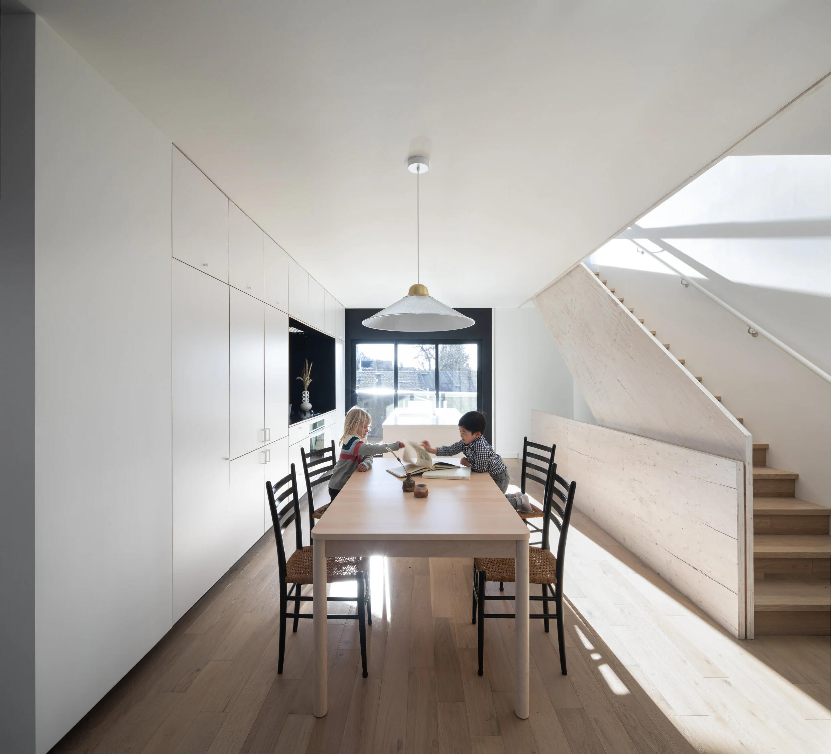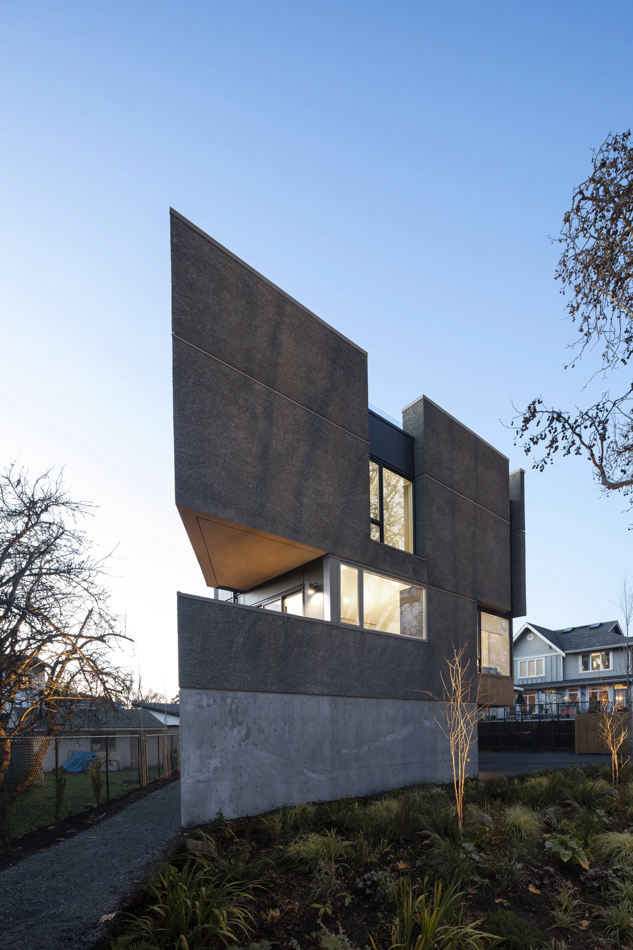Pearl Block
Victoria BC
2018-2020
6 Townhouses / 8150 SF
Site
This staggered cluster of six rowhouses preserves and enhances the privacy of the surrounding neighbourhood. The building’s stepped form responds to the unusual shape of the site and was designed so every resident has a generous outlook onto the street.
Design
This project’s form is inspired by the desires of people who live in close quarters while responding to the ideal scale of a family home in the city. It served as an architectural case study to investigate how newness and tradition could together create an architecture that fits its context with quiet confidence. Chunky stucco side walls function like horse blinders, to edit the views in and out. The deeply textured stucco was chosen to emulate the style of Victoria’s finest turn-of-the-century houses.
The floorplans turn the living areas in each home away from the nearby neighbors. Facing the living areas onto the main street is based on good urban design principles, to put more eyes on the public realm, while clearly articulating each of the six households that make up the building. Lights inside each rowhouse project a sense of both the individual and the community to pedestrians, cyclists and people driving by.
The ground floor footprint is smaller than the two floors above it, to allow for easier vehicle maneuvering, while creating a covered courtyard space at the entry of each unit. The recessed ground floor is finished with dark fiber cement panel, to minimize the building’s massing.
The design of the windows and balconies further enhance the project’s respect for privacy. Small balconies to the south are low and screened with railings to provide additional privacy between these rowhouses and adjacent single-family houses. The windows of each rowhouse’s bedrooms and hallways are modest in size and directed away from any neighbours. At the living areas, large sliding doors and windows are deeply inset, to further prevent any overlook. These recessed windows and a variety of little nooks and crannies help to make this modern building as appealing as a traditional one, by providing a sense of safety and security.
Each rowhouse has its own roof deck, serving as the main outdoor spaces or “backyards”. These decks are surrounded by 5’-0” high parapets, the same height as a typical fence in single-family neighbourhoods. The heights allow all rowhouse occupants to have a chance to sit in the sun, eat a summer meal, BBQ, or let children play in the fresh air, all while being completely hidden from their neighbours.
The interiors are designed with a modest palette of materials. They are mostly white with some black millwork located to hide the inevitable clutter on worktops and counters.Inside each rowhouse a single steel column is exposed and unpainted, to become impromptu magnet poles for children’s art. Plywood stair stringers are oversized to become wood-grained guardrails that conceal handprints, while the bathrooms are a family-friendly beige to minimize upkeep and introduce warmth to the most private spaces.
Client: Aryze Developments
Photos: Ema Peter
